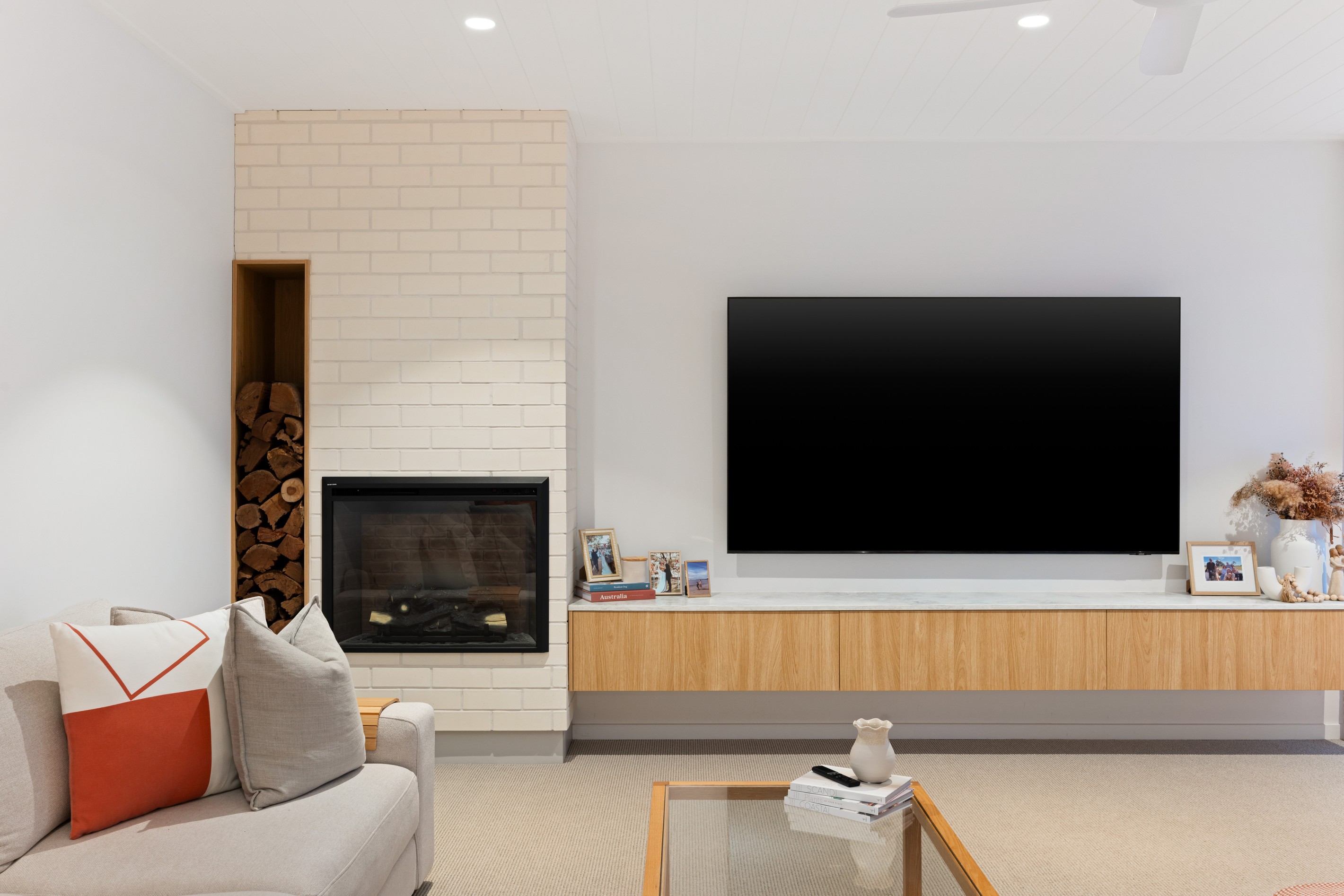Are you interested in inspecting this property?
Get in touch to request an inspection.
- Photos
- Floorplan
- Description
- Ask a question
- Location
- Next Steps
House for Sale in Buderim
A Masterclass in Contemporary Luxury - Architecturally Designed Masterpiece
- 4 Beds
- 3 Baths
- 2 Cars
Set in a prestigious enclave and boasting immaculate street appeal, this architecturally crafted, builder's-own tri-level residence defines luxury family living. Positioned for privacy and designed to indulge, this exceptional home offers an unparalleled lifestyle of sophistication, comfort, and entertaining excellence.
From the moment you arrive, the home's striking façade and manicured surrounds create a lasting impression. Inside, multiple expansive living zones are thoughtfully designed to cater to both multigenerational families and grand-scale entertaining. The ground level introduces an open-plan family, dining and kitchen space, seamlessly connected via expansive sliding doors to a stunning outdoor alfresco retreat. Here, an integrated outdoor kitchen complete with built-in BBQ, sink, and bar fridge creates the ultimate setting for hosting, while the resort-style pool, firepit area, and landscaped rear gardens set the stage for unforgettable gatherings.
At the heart of the home, the chef's kitchen is appointed with sleek custom joinery, a generous island bench with inlaid basin, and a fully equipped walk-in pantry. A feature wine cellar adds an extra touch of refinement, elevating the culinary experience.
Ascend to the upper levels to discover a rooftop terrace - the ultimate sunset destination with panoramic views. The master retreat is a sanctuary of its own, boasting a vast walk-in robe, elegant his-and-hers vanities, a luxurious double shower with twin rainfall heads, and extensive bespoke cabinetry.
Additional bedrooms are generously proportioned, serviced by beautifully appointed bathrooms and separate living zones, ensuring privacy and comfort for every member of the family. A dedicated upstairs lounge provides another retreat, while a separate study on the ground floor, with tall windows and stylish louvres, offers the ideal work-from-home environment.
Additional features include:
- Multiple living zones over three thoughtfully designed levels
- Ducted heating and cooling throughout, complemented by ceiling fans
- Main living with stunning built-in fireplace and expansive glazing
- Double garage with internal and drive-through access to the backyard
- Solar panels for efficient, eco-conscious living
- Built-in cabinetry and high-end finishes throughout
A residence of rare distinction, where no detail has been overlooked - this is a once-in-a-lifetime opportunity to secure a home that redefines luxury living. Welcome to your forever home.
809m² / 0.2 acres
2 garage spaces
4
3
This property is being sold by auction or without a price and therefore a price guide can not be provided. The website may have filtered the property into a price bracket for website functionality purposes.
Agents
- Loading...
- Loading...
Loan Market
Loan Market mortgage brokers aren’t owned by a bank, they work for you. With access to over 60 lenders they’ll work with you to find a competitive loan to suit your needs.
